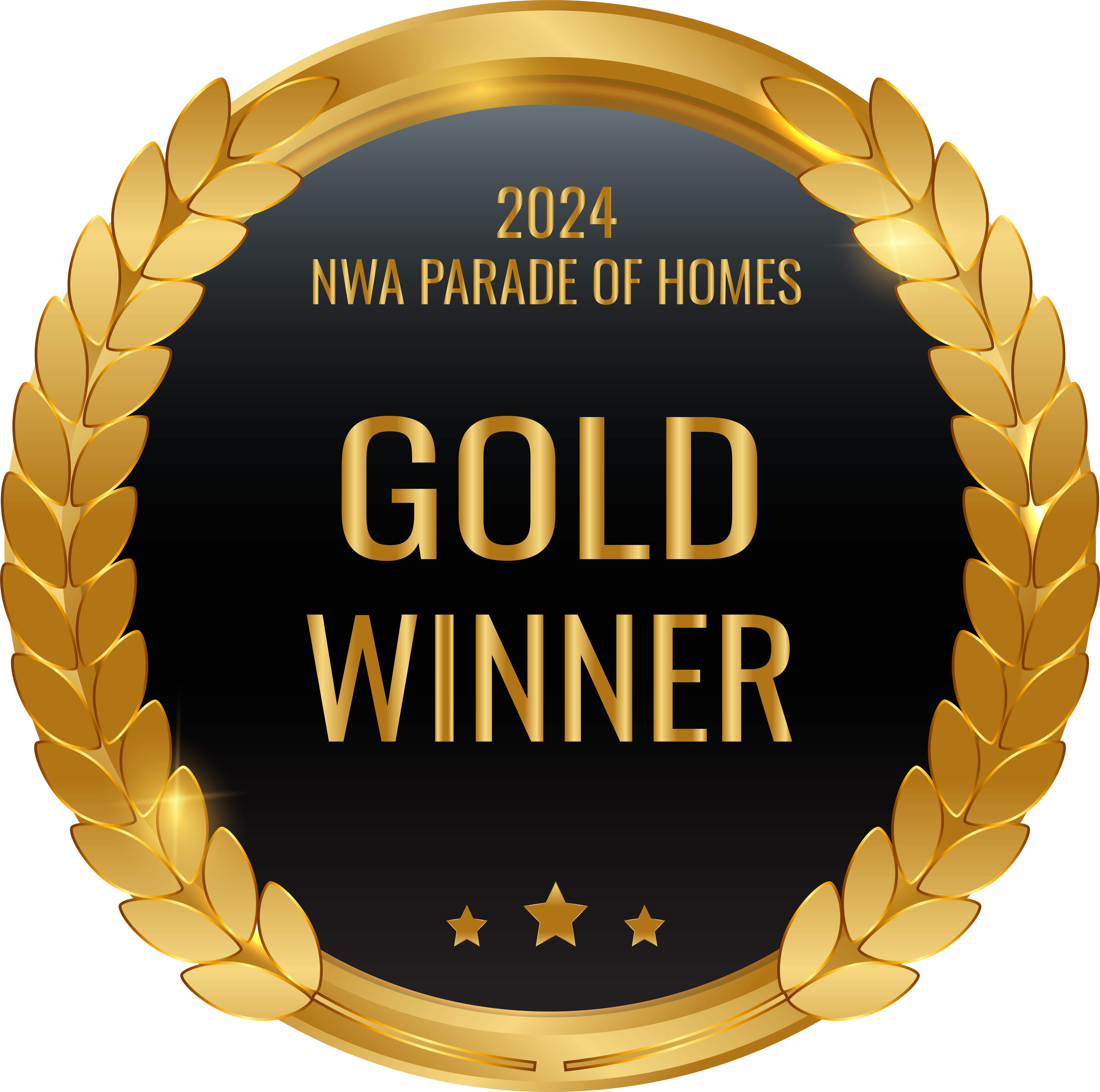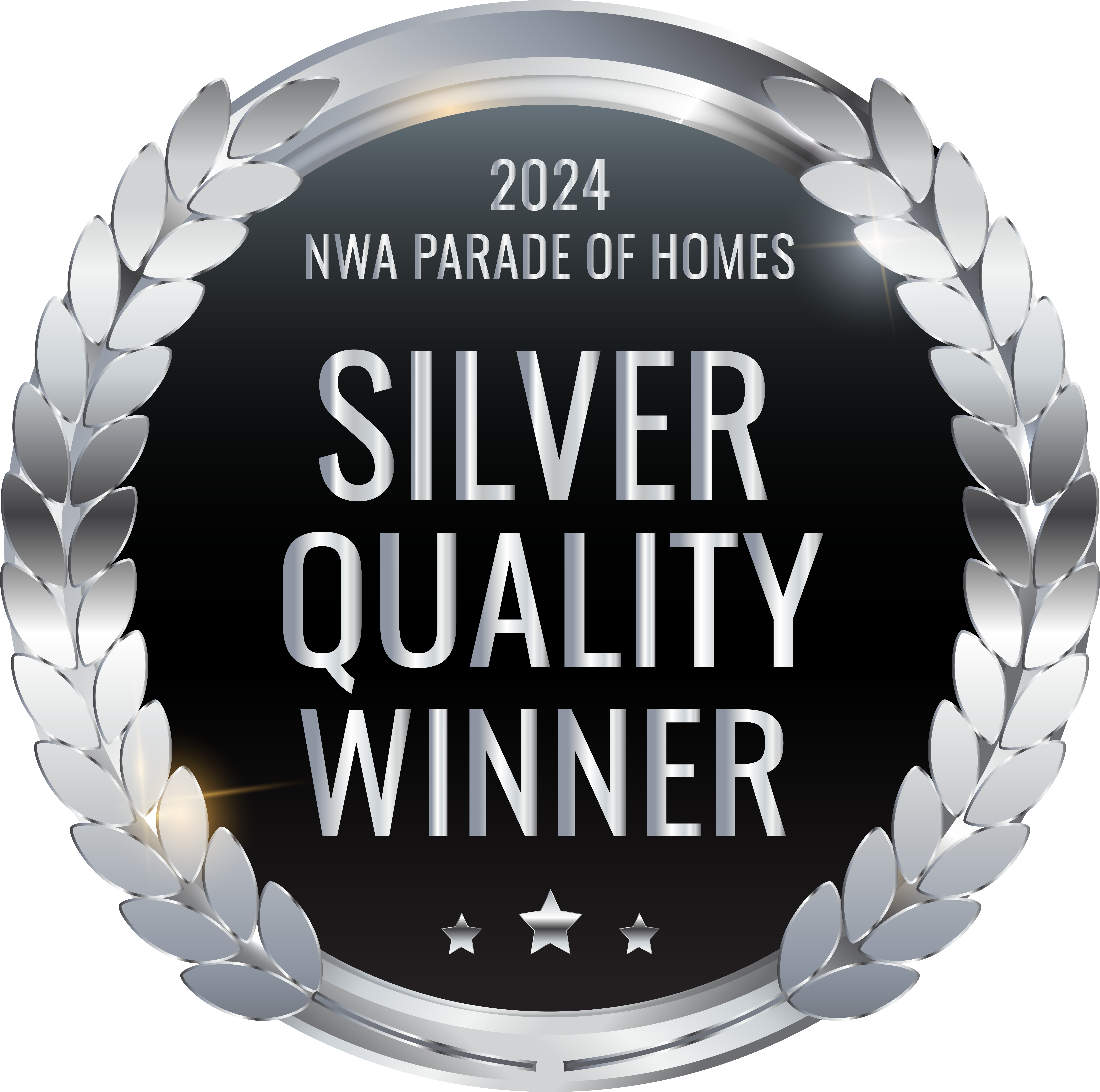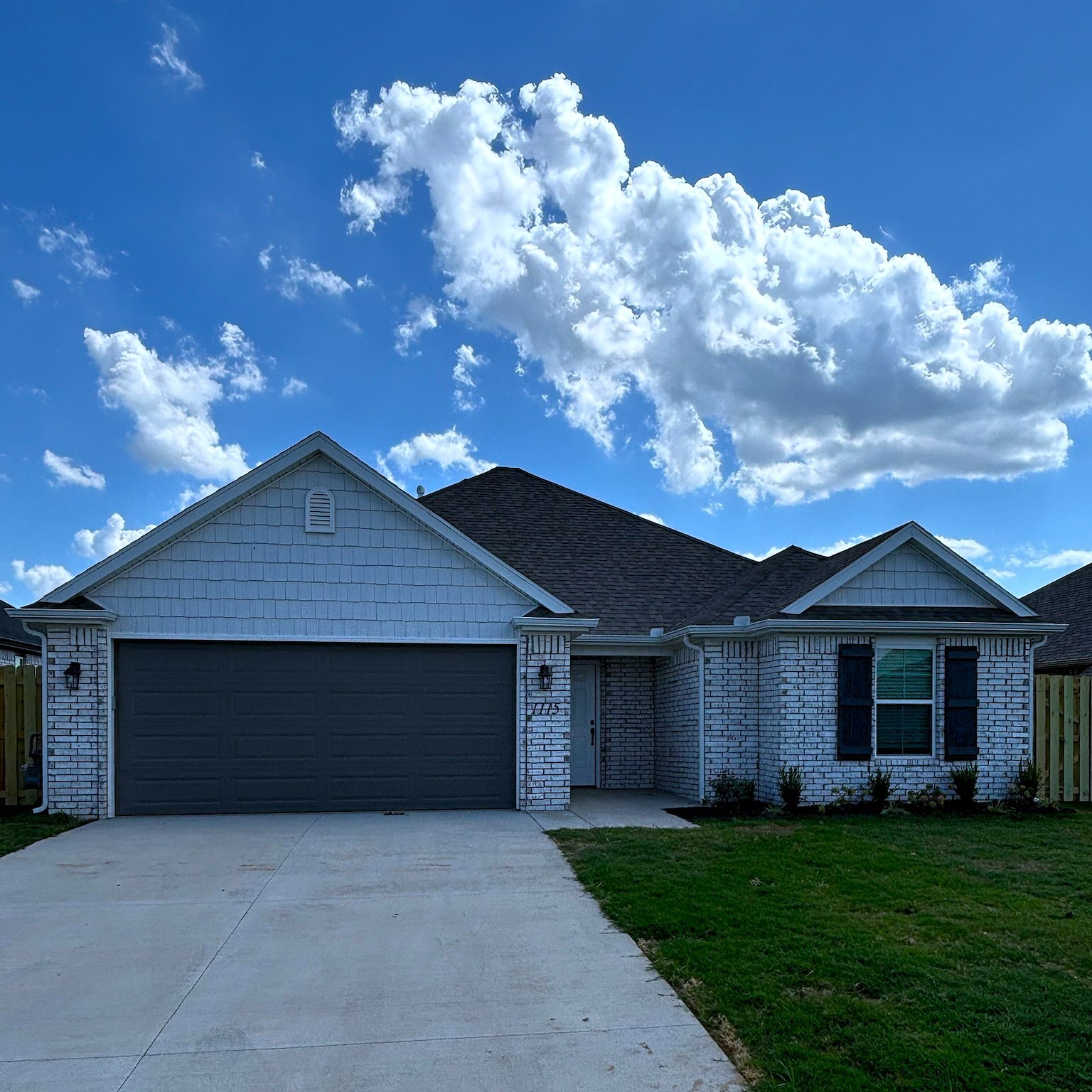


1115 WINIFRED AVENUE
LOWELL, AR
In Person | Parade Entry No. 14
The Spruce | Hunt Farms
Welcome to the Spruce, a beautiful one-story ranch style home with many personalization options. This floor plan is 1,358 sq ft and has 3 bedrooms, 2 bathrooms, and a finished 2 car garage. From the covered front porch, you’ll walk through the entry, past two bedrooms and guest bathroom into the open concept living room, kitchen, and dining area. We have three different kitchen options to personalize your home and choose what’s best for your family. Off the living room is a beautiful primary bedroom with an en-suite bathroom with his and hers sinks and a walk-in closet. The bathroom also offers a shower only option in place of the shower/ bathtub combination. Each of our floor plans include ceramic tile, crown molding, gas fireplace, granite in kitchen and bathrooms, stainless steel appliances, walk in closets, blinds, gutters, front privacy fence, front landscaping, and sodded yard.

4,681 SQFt
5 Bedroom
4.5 Bath
2 Stories
$1,470,000
DIRECTIONS
1115 Winifred Avenue, Lowell, AR 72745
Take exit 76 from I-49 N/US-71 N. Follow E Wagon Wheel Rd, Turn left on Old Wire Rd. Go 1.7 miles. Hunt Farms is on the right side of the road.
About The Builder
Over the years, the Marquess family has been able to provide over 3,000 satisfied homeowners with an enjoyable home-buying experience by following the company’s mission statement, “Provide the best quality home with attention to detail at an affordable price, and treat each customer with respect and integrity.” As the company has grown with three generations working together daily, Riverwood Homes have managed to maintain our small business roots and allow us to stay committed to helping families achieve the joy of homeownership.
Hunt Farms
1115 Winifred Avenue, Lowell, AR 72745

